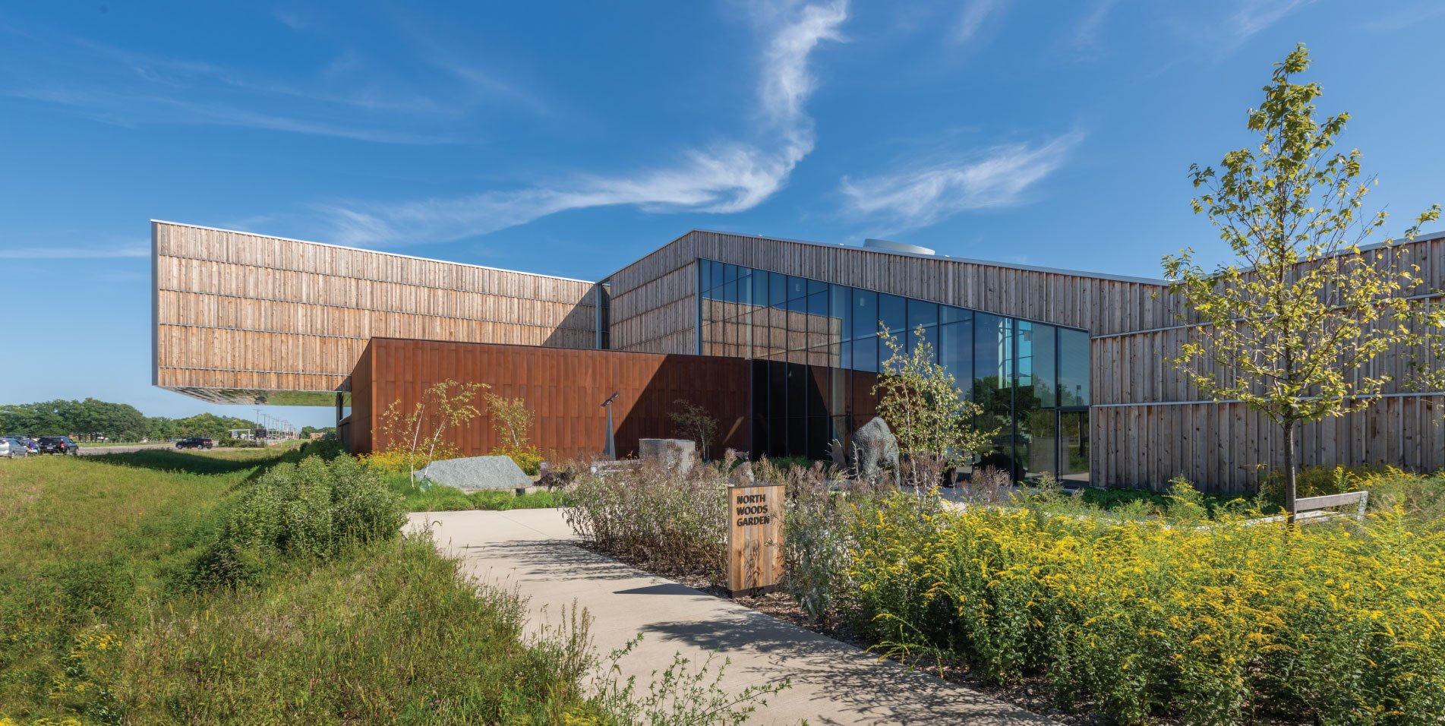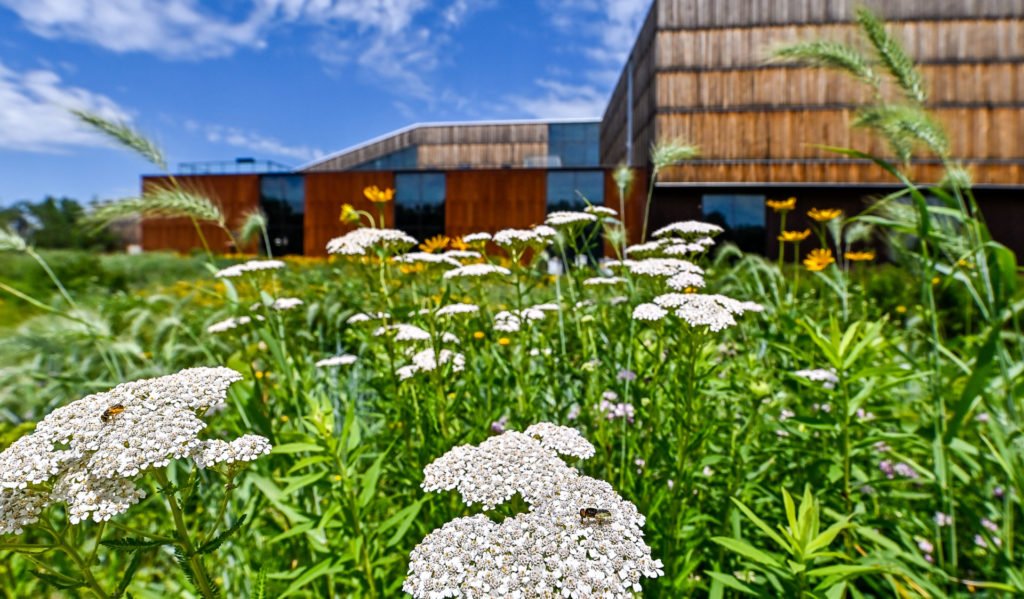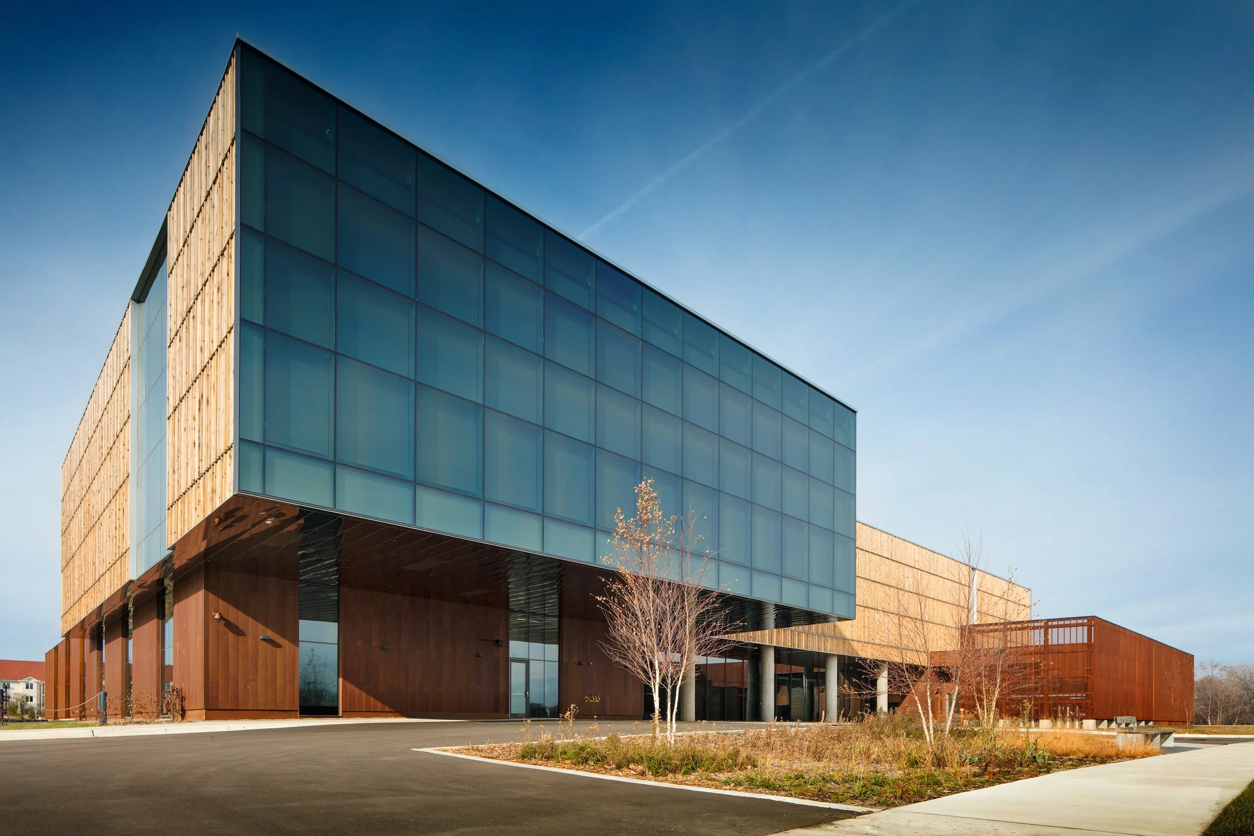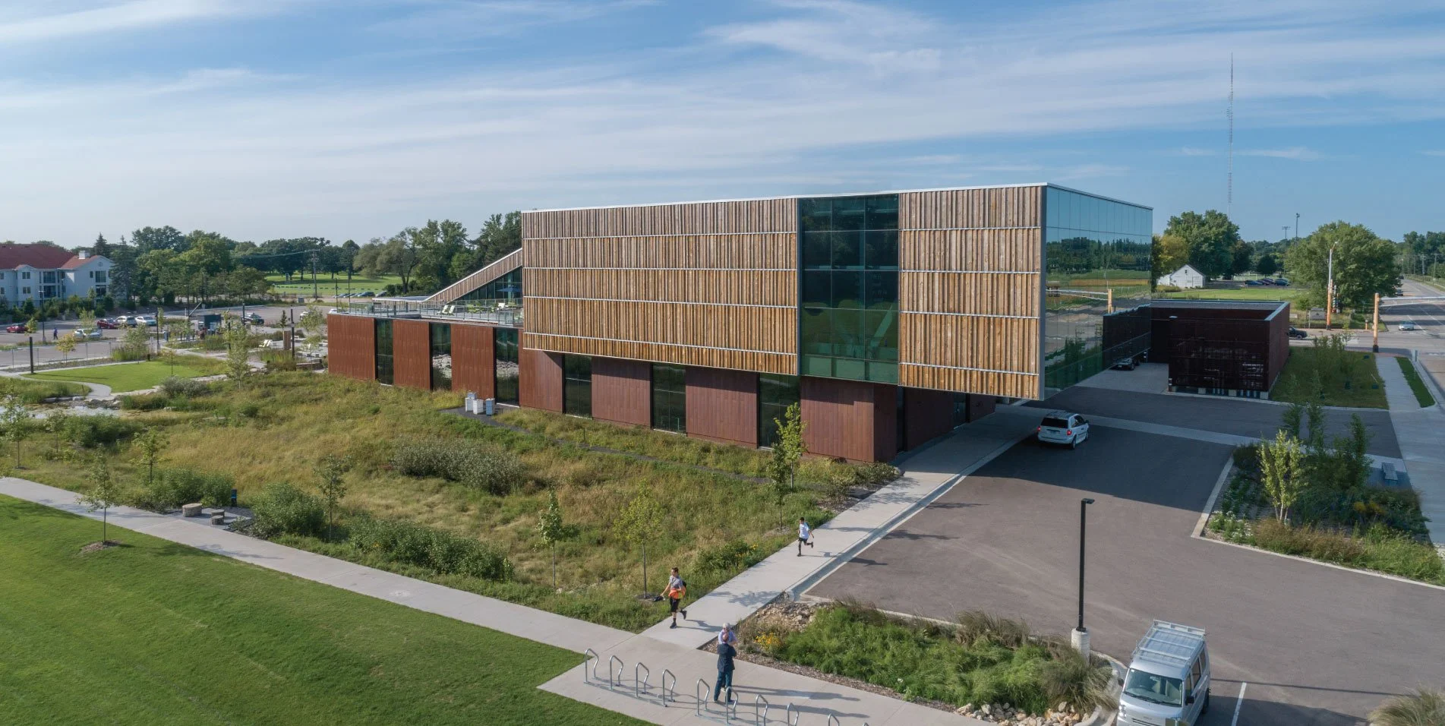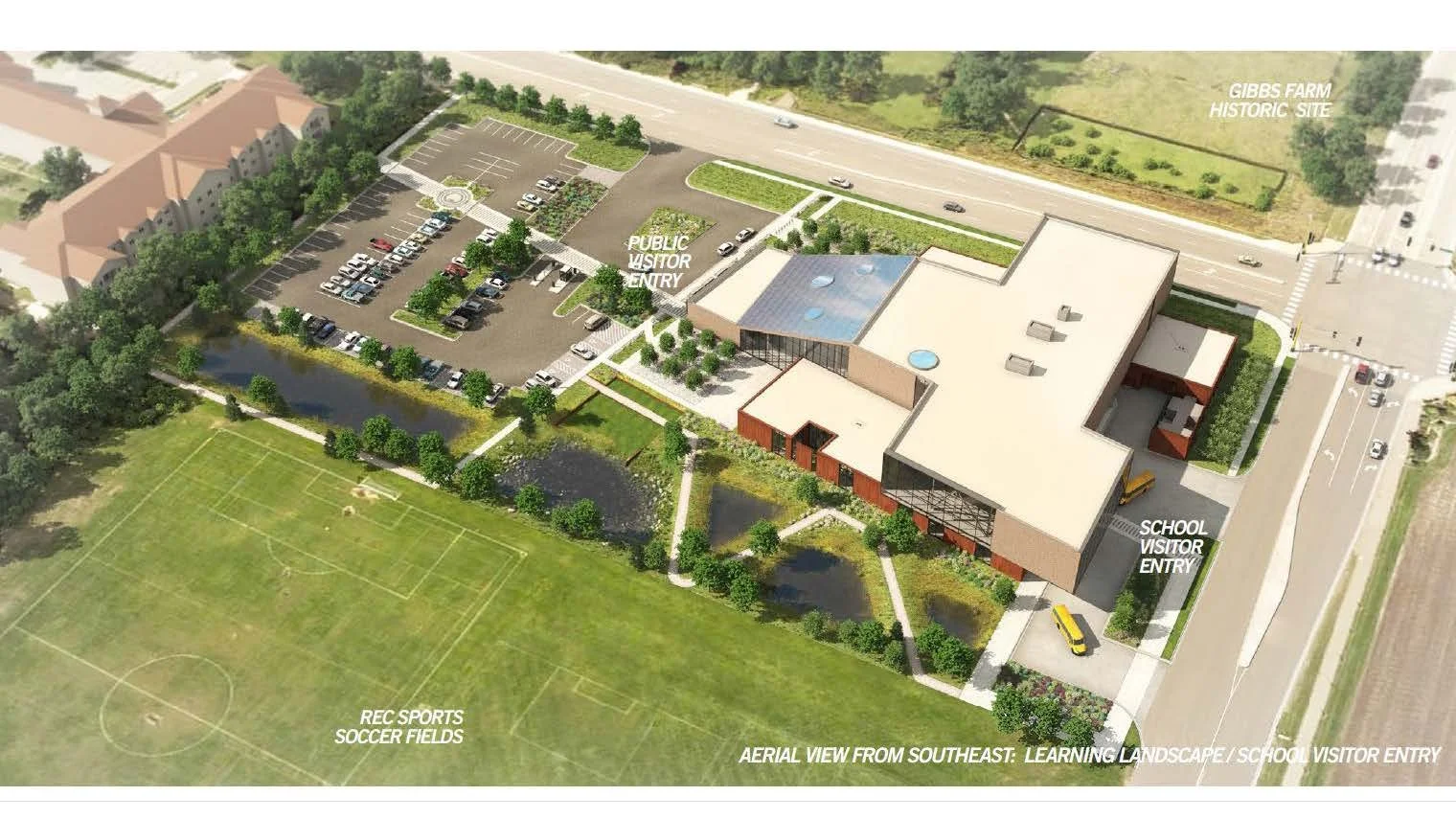
Bell Museum
Saint Paul, Minnesota
Work in collaboration with Perkins&Will | Image Source: Bell Museum
“I hope it helps visitors see that the Learning Landscape is, literally, living!”
— Gallery Programs Coordinator, Bell Museum
Image Source: Perkins&Will
Key Messages:
Life is interconnected
The Universe is amazing
Diversity is important
Nature changes over time
We discover how nature works through science and art
Services:
Site and Landscape Architecture Design
University of Minnesota Board of Regents Writing/Presentation Materials
Stakeholder and Community Engagement Facilitation
Minnesota B3 Design Criteria and Certification
As Minnesota’s state natural history museum, the Bell museum’s mission is to ignite curiosity and wonder, explore connections to nature and the universe, and create a better future for our evolving world. Using the museum’s mission as the primary focus, the new museum site serves as a canvas for learning about the environment, nature, science, and research, while providing a personal journey experience through time and space informing visitors of the critical importance of history, preservation, and care for our world’s natural resources.
Previously depicted as a 12-acre site, the final delineation for the new museum’s program site was adjusted to approximately 5 acres. Therefore, the design of every space had to be carefully curated and strategized with a meaningful site and user experience, and purpose. As such, the primary approach for the exterior environment’s design became a Learning Landscape for curiosity, function, climate adaptation, and research. The living outdoor “classrooms” provide an array of opportunities to learn about Minnesota’s biodiversity, as well as engage in meaningful conversations about the impact and importance of understanding our world’s future. Some important features of the Learning Landscape include:
An organic blend of plant diversities and biomes
Rain gardens that capture and filter stormwater runoff to recharge the local aquifer
Capture and storage of roof stormwater runoff onto the irrigation pond which is designed to serve as an aquatic and amphibian life for research and program activities
Geology exploration areas depicting Minnesota’s geological formations
Telescope observing platform programmed for space exploration and research
Solar position and timekeeping station
Nutrient-rich bee lawns and prairie habitats for a wide range of pollinators
The use of mindful strategies that focused on the preservation of natural resources was carefully prioritized such as the use of local and recycled materials including thermally modified wood materials, minimal use of paint-covered surfaces, and plant materials grown free from systemic insecticides harmful to pollinators and other types of habitats.
Ana was the lead landscape architect for the project while employed at Perkins&Will.
Image Source: Bell Museum


