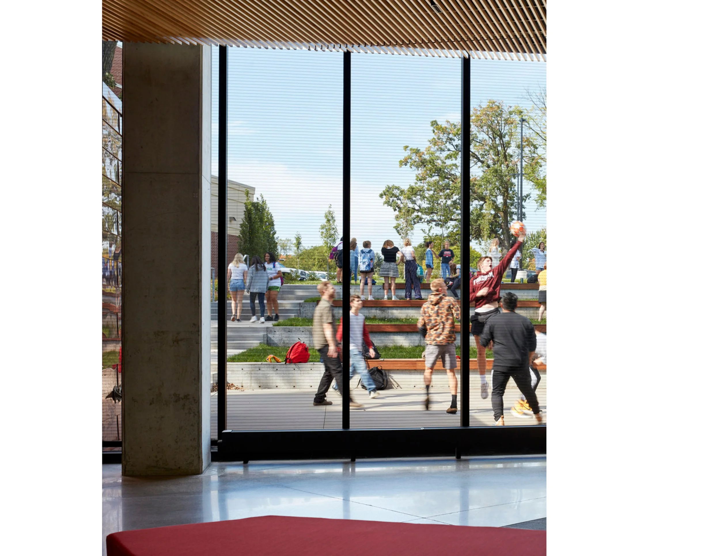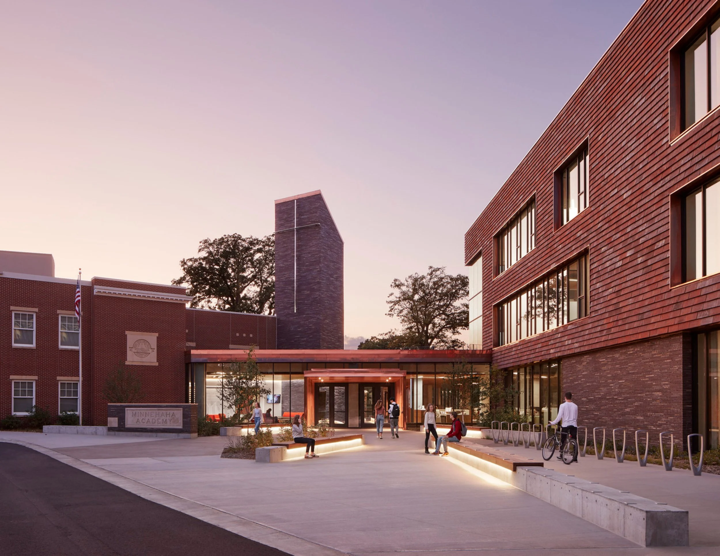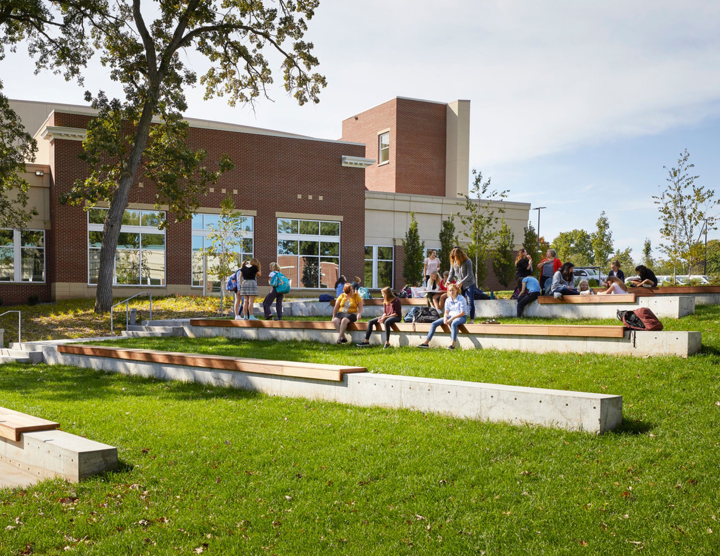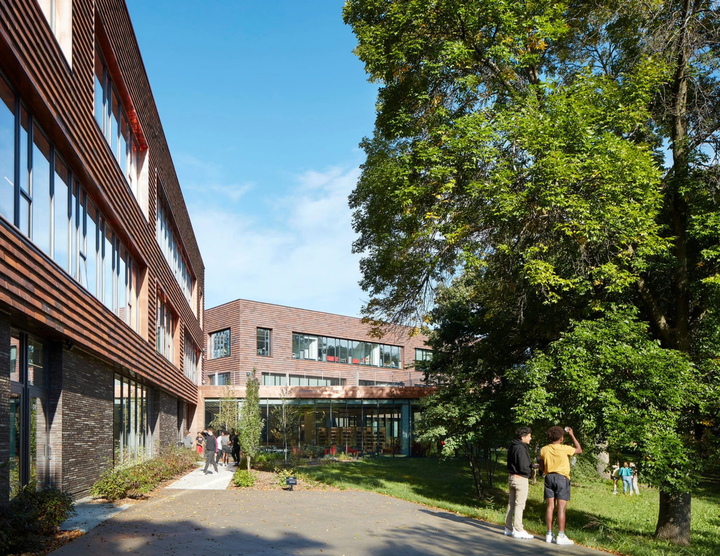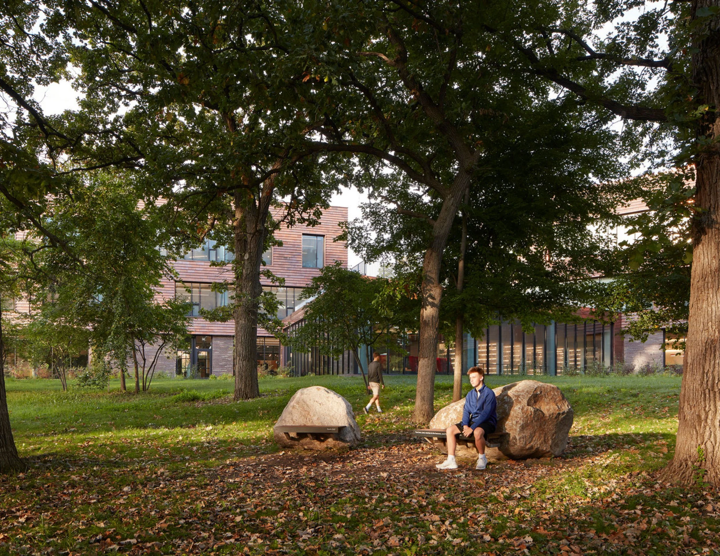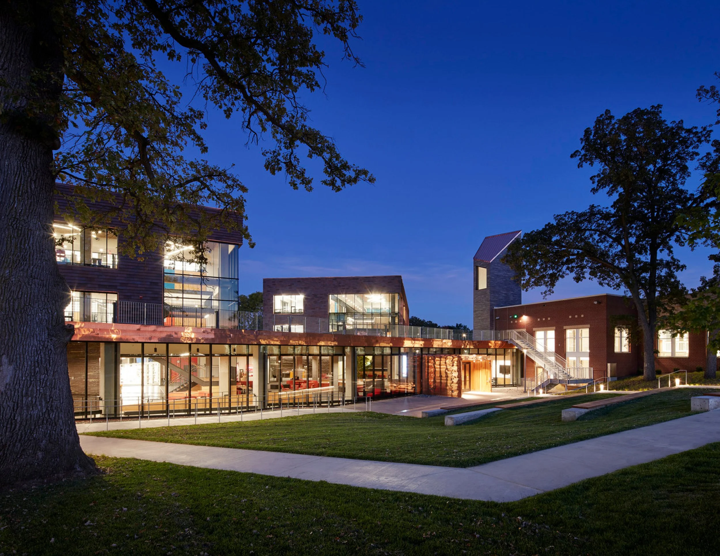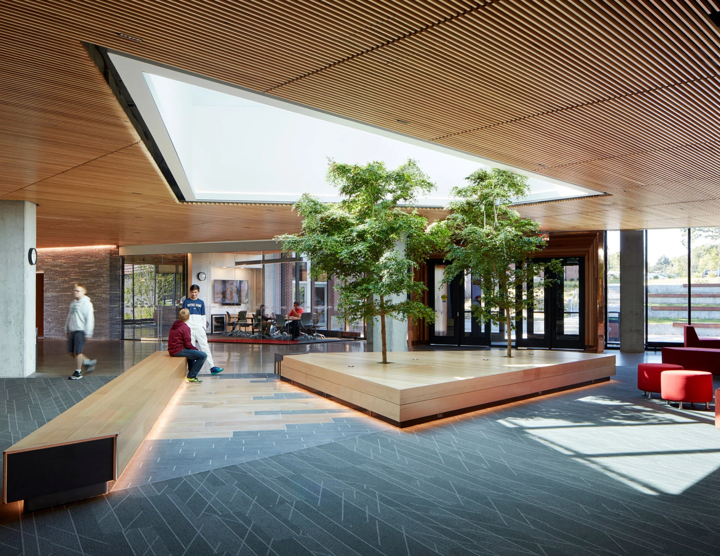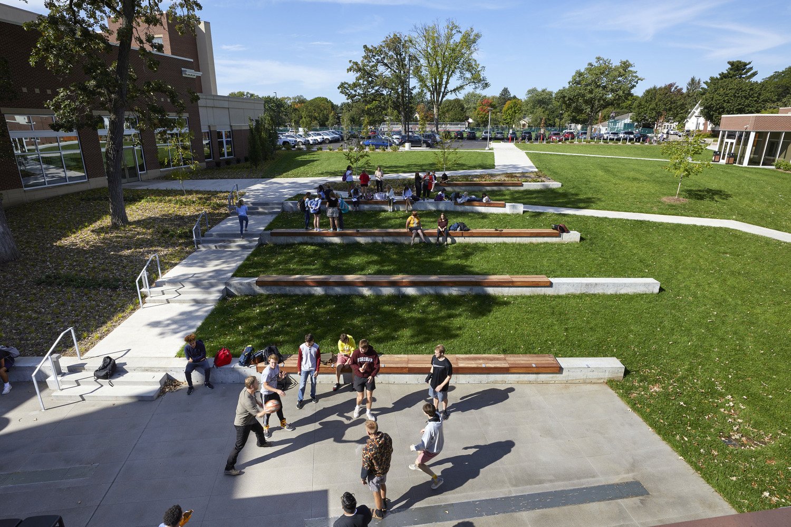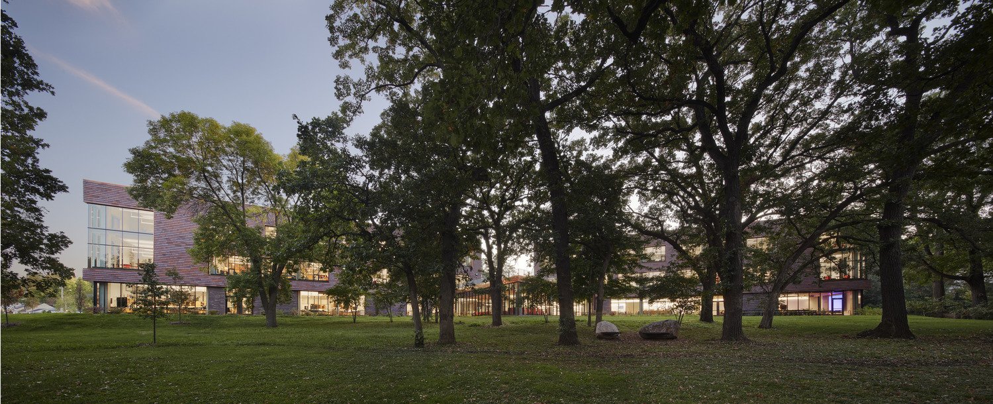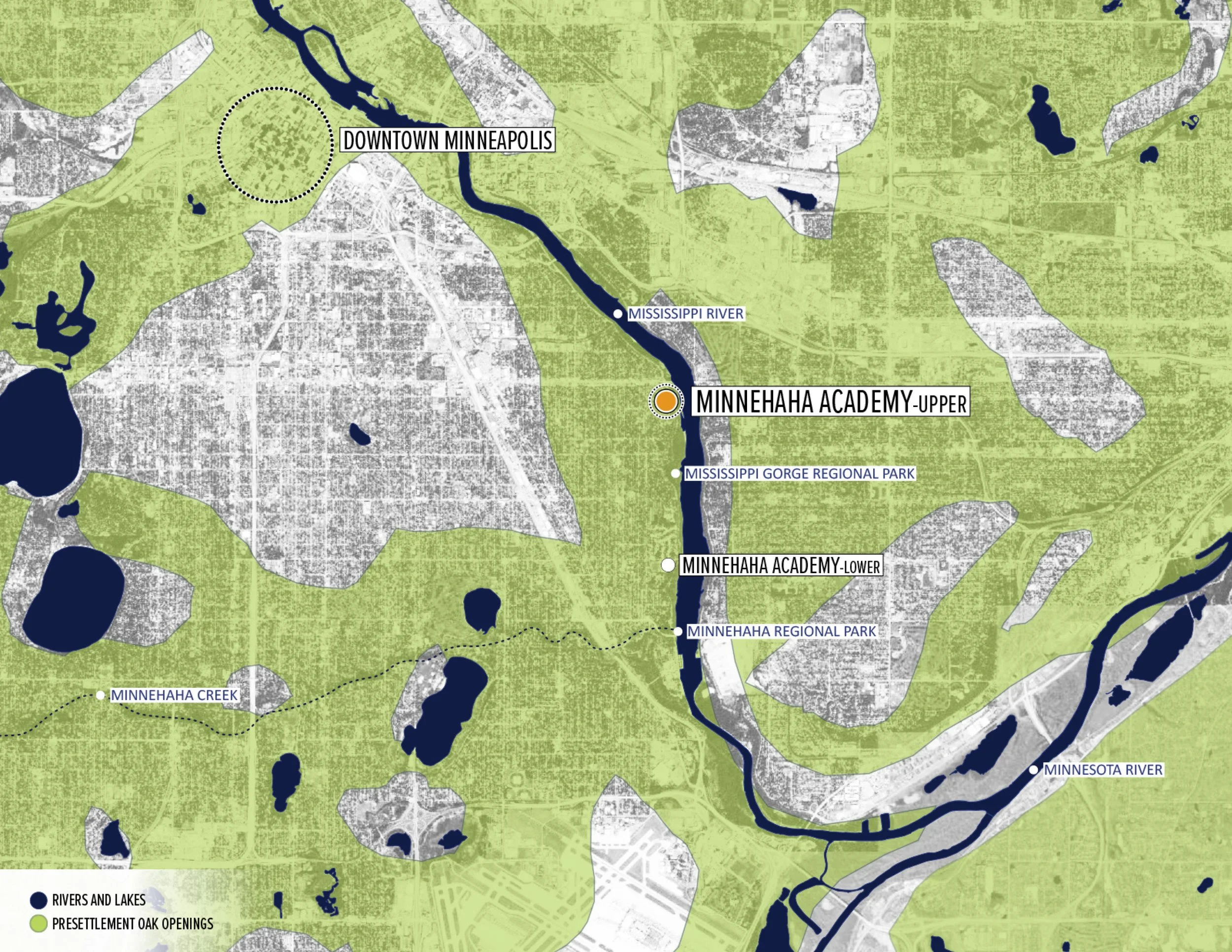
Minnehaha Academy Upper Campus
Minneapolis, Minnesota
Work in collaboration with Cuningham | Image Source: Corey Gaffer Photography
Image Source: Cuningham
Project features include:
Arrival sequence: Spaces and elements were designed strategically to blend in with the context and beauty of the site from the visual cues as you arrive and experience the site.
Universal Accessibility Design connecting programable spaces through the campus.
Ecological Design: in collaboration with watershed management staff, multiple techniques including a native landscape habitat design approach, pollinator gardens, and development of a green roof terrace helping to minimize the volume of stormwater run-off were incorporated as part of the design.
Community remembrance: The interior commons courtyard memorial represents the unwavering strength, spiritual roots, and unity of Minnehaha’s community.
Minnehaha Academy is located on the Historic West River Parkway along the bluffs of the Mississippi River in Minneapolis. The school has been a community landmark since it welcomed its first class of high school students in 1913. In August of 2017, a natural gas explosion destroyed the historic original buildings. The explosion shocked many people in the community who have known, loved, and called Minnehaha home. The project focused on rebuilding efforts employing an inclusive, creative, innovative, and sustainable approach while completing it within a tight schedule.
Site design efforts prioritized three key elements: elevating the campus experience through the site’s landscape character, applying creative and innovative sustainable design approaches, and strengthening connections and stewardship engagement with the community.
Services:
Conceptual Planning
Site and Landscape Architecture Design through Design-Build Process
Stakeholder and Community Engagement Facilitation
Ana was the lead landscape architect for the project while employed at Cuningham.


