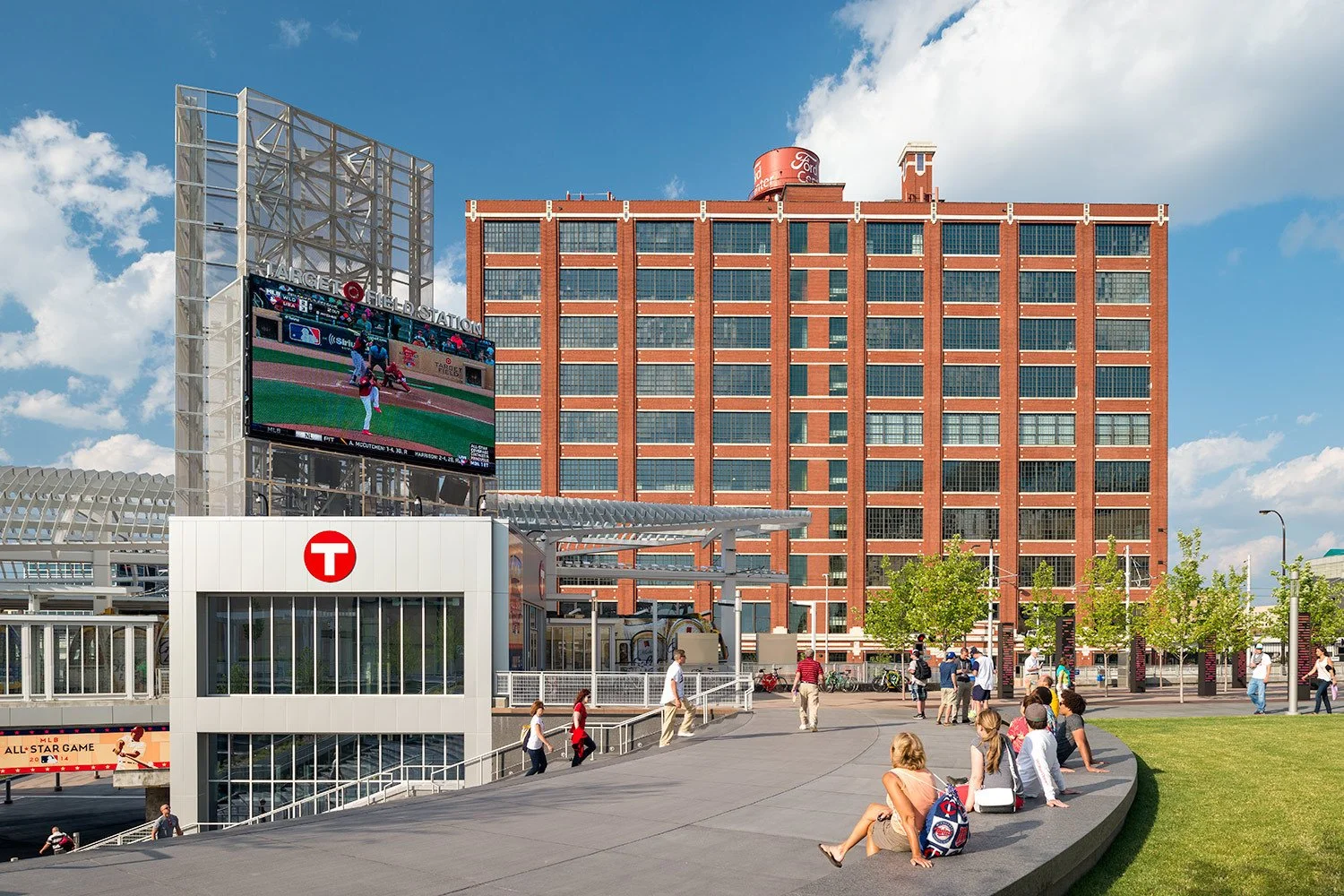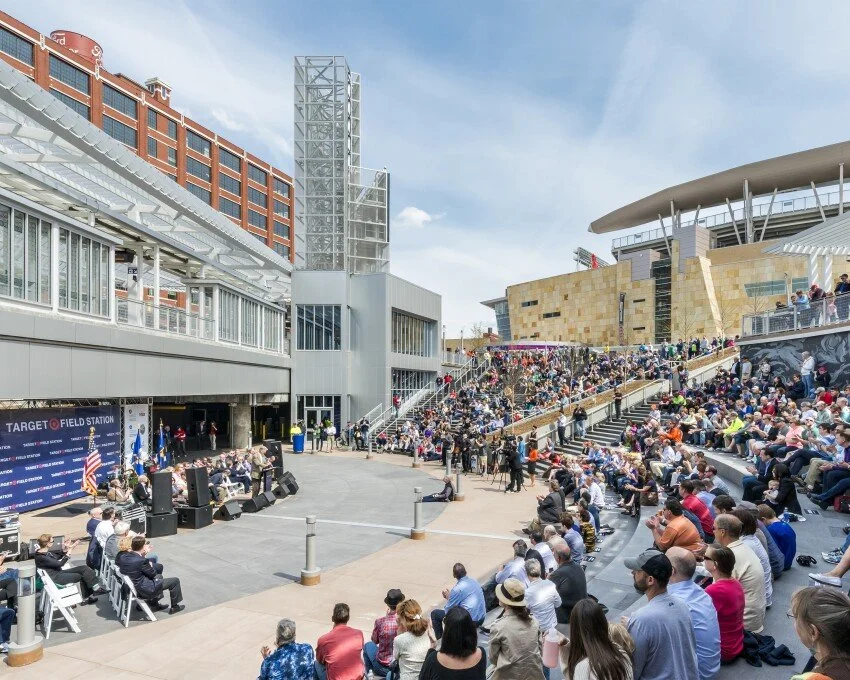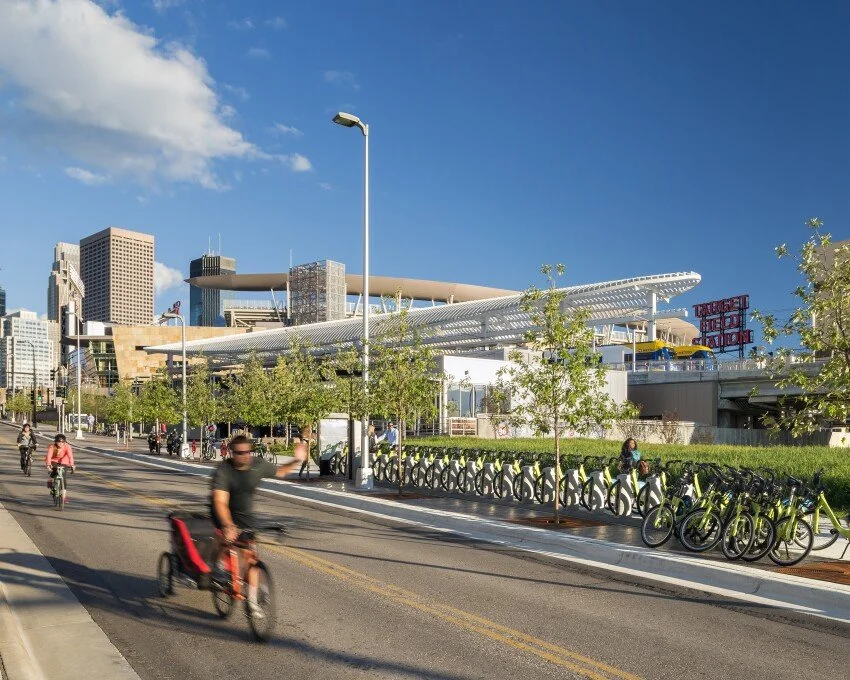
Target Field Station
Minneapolis, Minnesota
Work in collaboration with SEH | Image Source: Morgan Sheff Photography
Image Source: Morgan Sheff Photography
Project features include:
Extension of existing LRT with a new platform to accommodate system expansion
An expansion of the existing plaza area for Target Field
Addition of 200 spaces of structural parking on-site below the plaza
Construction of new office space for Hennepin Energy Recovery Center (HERC)
Creation of new opportunities for private development on-site
Stormwater runoff management system design
Green roof systems and high-performance streetscape amenities including permeable systems for filtering water and feeding water to street trees
Bioretention swales and rainwater gardens collecting runoff from structures and pavements
Cisterns collecting 95 percent of total annual rainfall and route to energy facility
Services:
Design-Build / Site and Landscape Architecture Design
Marketing Writing/Materials
Minnesota B3 Guidelines
Stakeholder and Community Engagement Facilitation
Target Field Station is a community hub within the North Loop Neighborhood with a variety of mixed-used uses and the station itself containing year-round activated public spaces. Adjacent to Target Field Stadium, the station provides a space where community gathering, civic identity, multimodal transit, and culture come together as one.
The Great Lawn, urban plaza, and central amphitheater create a synergy of programs where cultural, entertainment activities and community events take place throughout the seasons.
The station connects Light Rail Train Transit, Commuter Rail, and Public Bus Transportation along with miles of regional pedestrian and bike trails easily accessible and connecting to downtown and other prime destinations.
The project includes year-round cyclical stormwater and snow-melt runoff treatment system, as well as bioretention swales, green roof systems, and permeable paving systems as part of a comprehensive approach and commitment to sustainable design.
Ana served as a landscape architect during the design and implementation of the project while employed at SEH.
Image Source: Hennepin County












