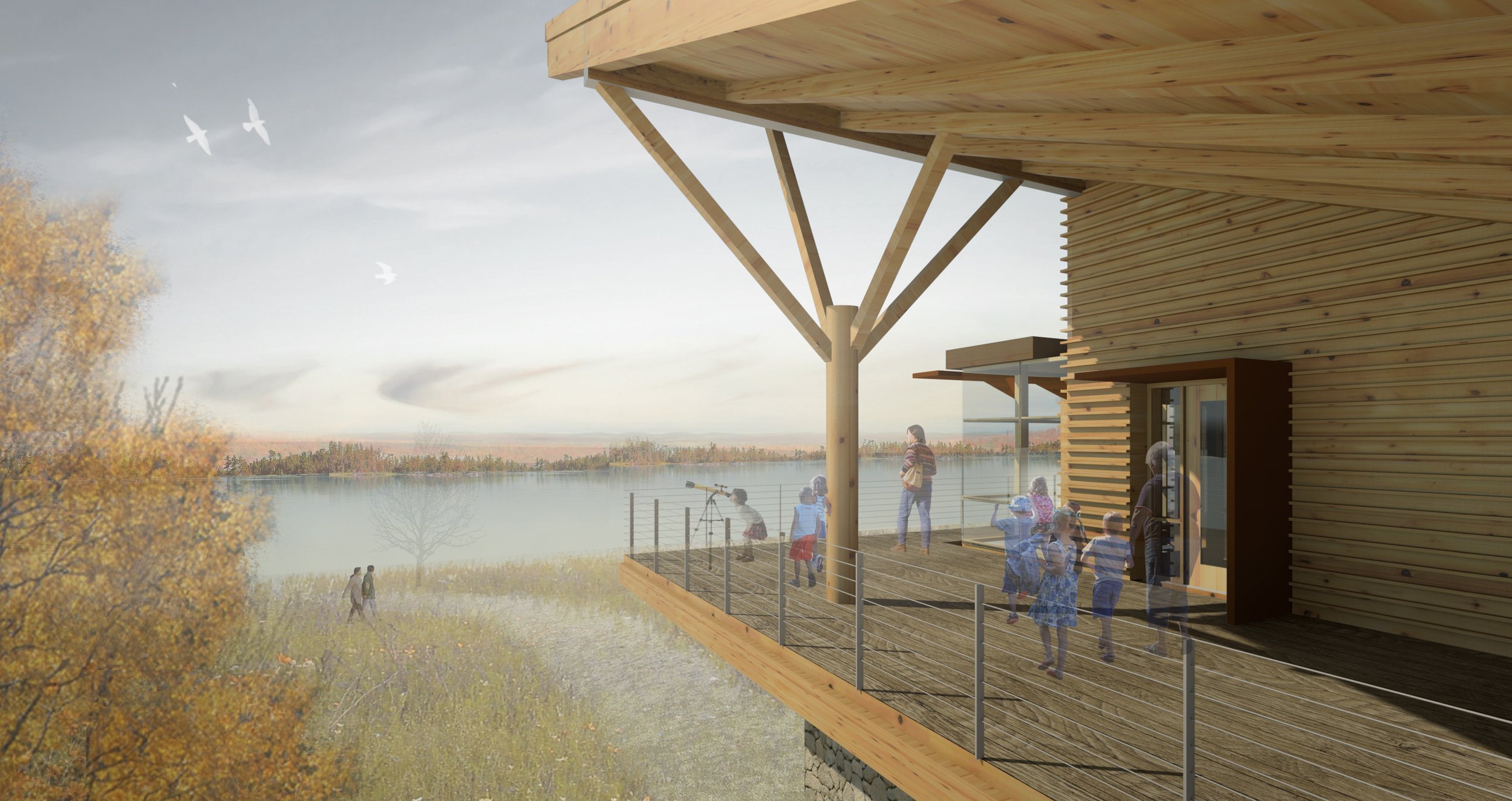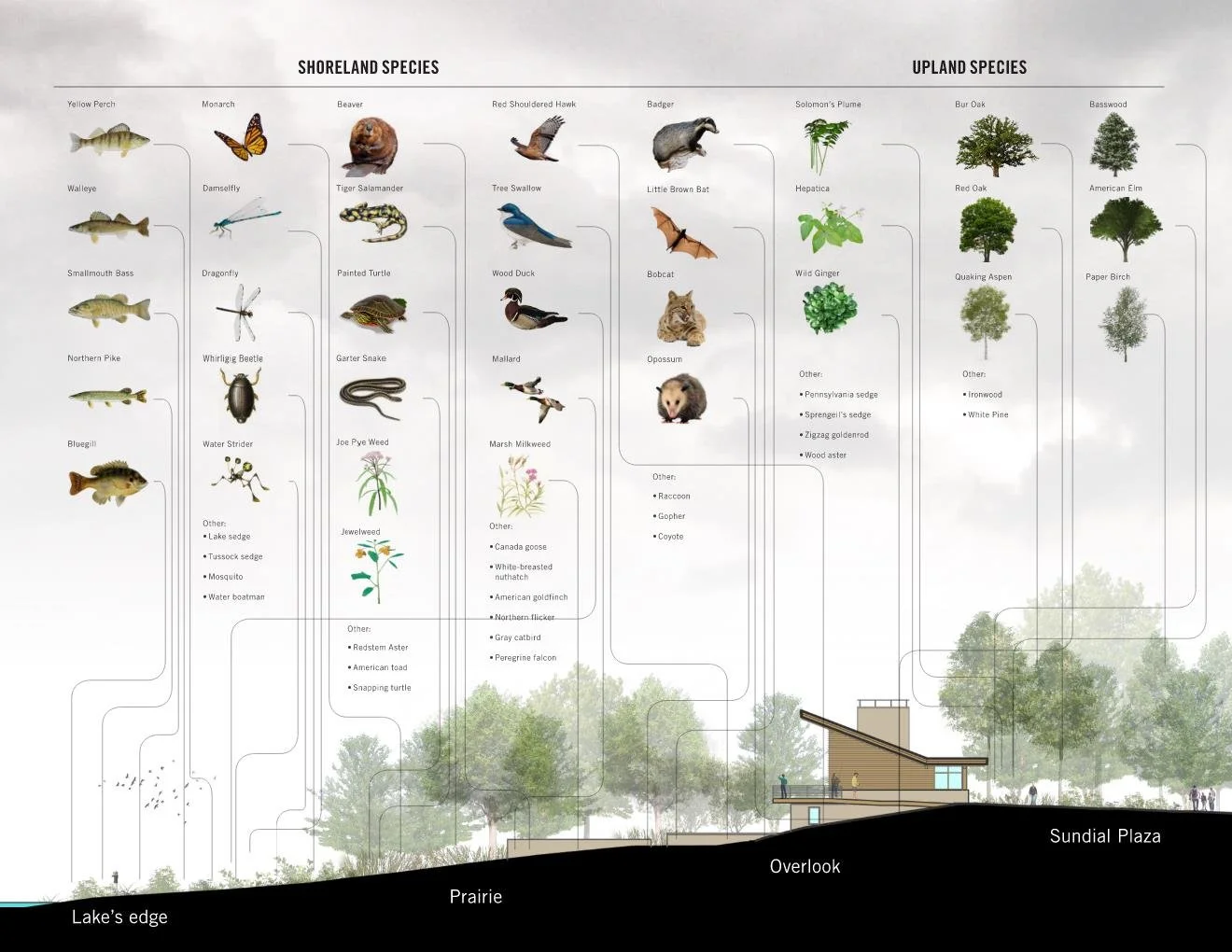
Boulder Lake Environmental Learning Center
Duluth, Minnesota
Work in collaboration with Perkins&Will | Image Source: Perkins&Will
Image Source: Perkins&Will
The Boulder Lake Management Area is an active “working forest” surrounding a hydroelectric power reservoir. The 18,000-acre site includes access to lakes, streams, ponds, wetlands, bogs, and forests. The diversity of plants and animals, cultural history, and ongoing stewardship of land and water make Boulder Lake Management Area an ideal setting for education. However, the program has outgrown its aging facilities as course participation increases year after year.
The planning process was an intentionally integrated effort, blending landscape architecture, architecture, and engineering expertise with the desires of stakeholders to achieve the strategic goals set forth by the project design drivers. These include:
1. Sustainable: Promote on-site renewables, be regenerative, be resilient, be healthy, be local
2. Cultural: Respect pre-historical, historical, present, future aspects of the site
3. Recreational: Create connections to recreational activities, conservation, and education
4. Educational Be scalable, be transferable, be flexible, be adaptable
Located 18 miles north of Duluth, Minnesota, the Boulder Lake Environmental Education Program focuses on full-scale natural resource management and ecological research education. The project was developed as part of Perkins&Wills’ Social Responsibility Initiative (annually dedicated pro-bono hours for organizations in need) and focused on the design of a new year-round learning center facility leveraging the highest standards for green infrastructure and net-zero design principles. Designed to be seamlessly integrated with nature, it creates a harmonious balance between architecture and landscape — both visually and ecologically. The design principles followed to pursue the Living Building Challenge — the most stringent measurement of sustainability in the built environment.
The Living Building Challenge approach is an attempt to dramatically raise the bar from a paradigm of doing less harm, to one in which we view our role as stewards and co-creators of a true Living Future. It aims to transform how we think about every single act of design and construction as an opportunity to positively impact the greater community of life and the cultural fabric of our human communities.
Services:
Master Planning
Conceptual Design
Capital and Grant Funding Writing/Materials
Stakeholder/Engagement Facilitation
Ana served as the lead landscape architect for the project while employed at Perkins&Will.










