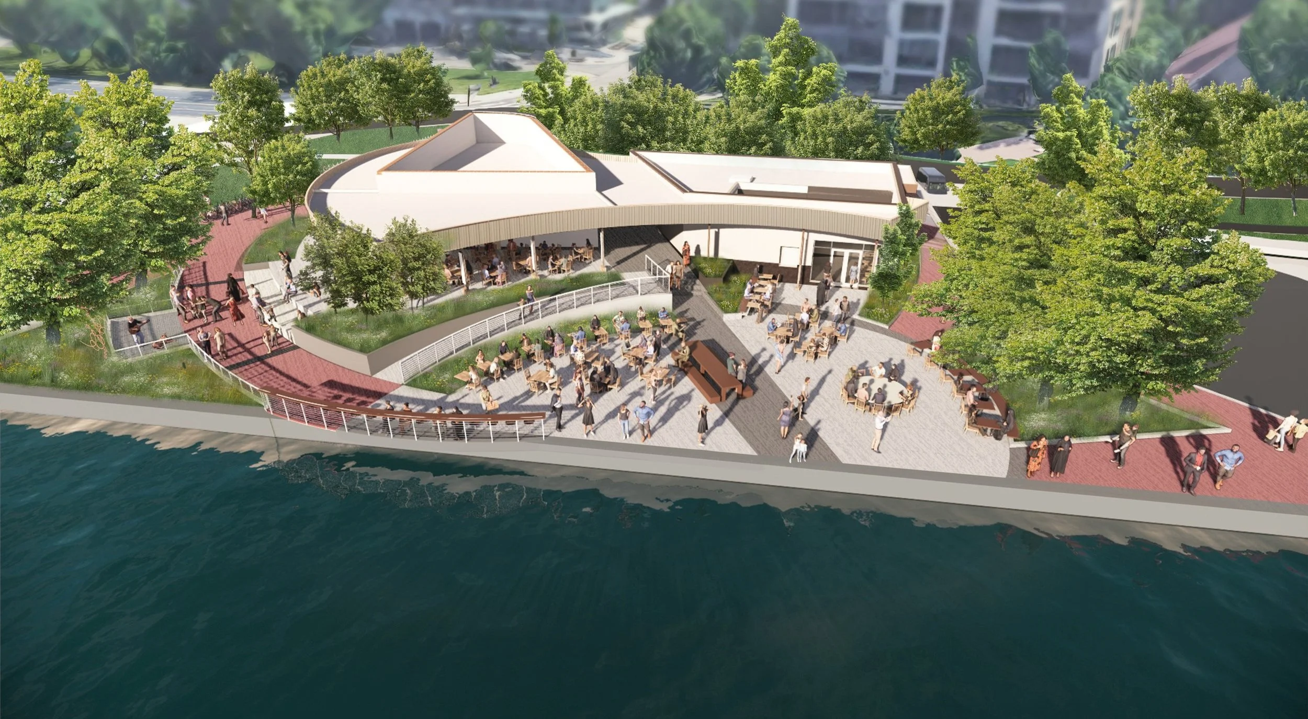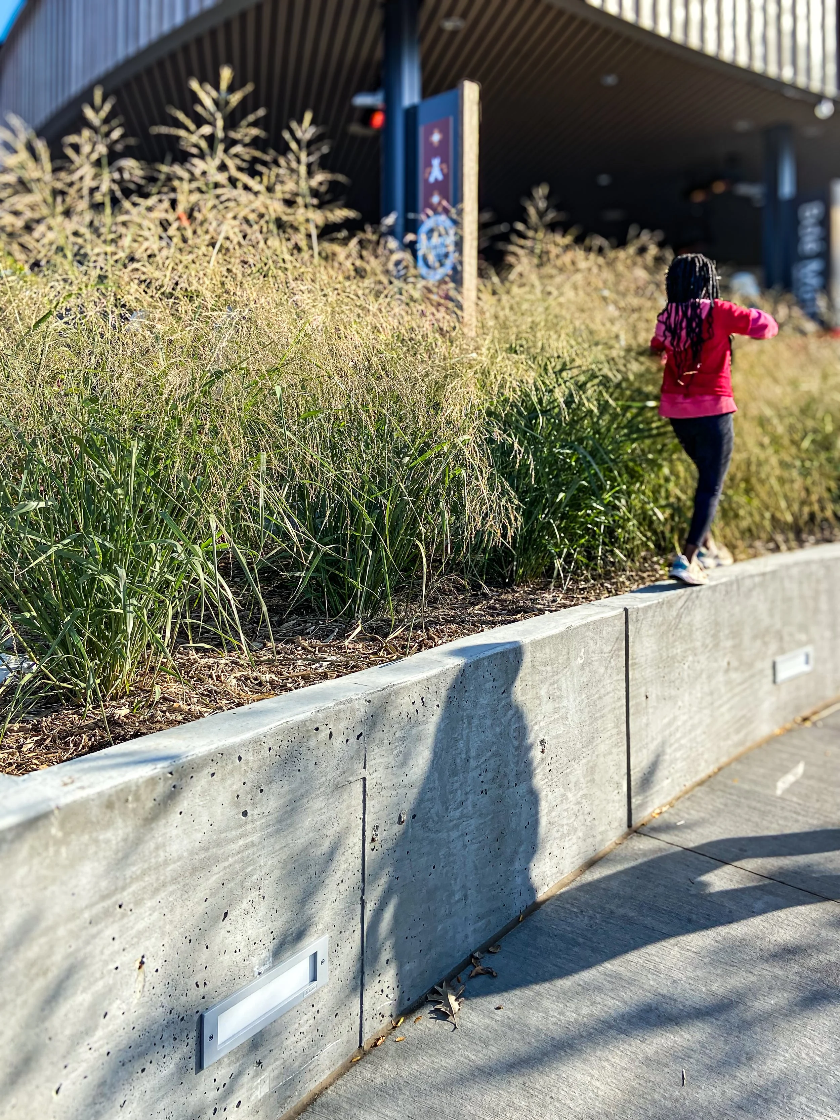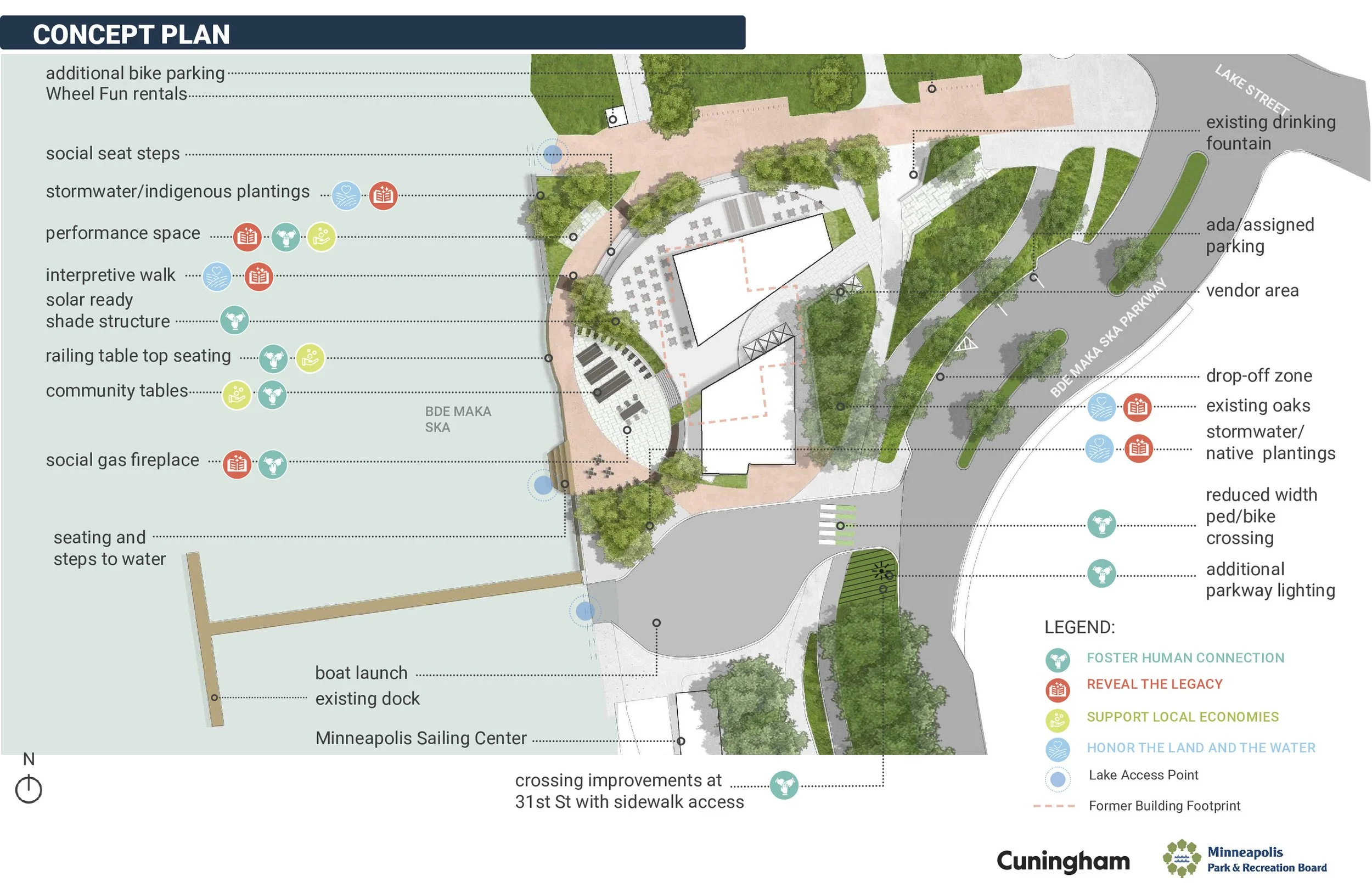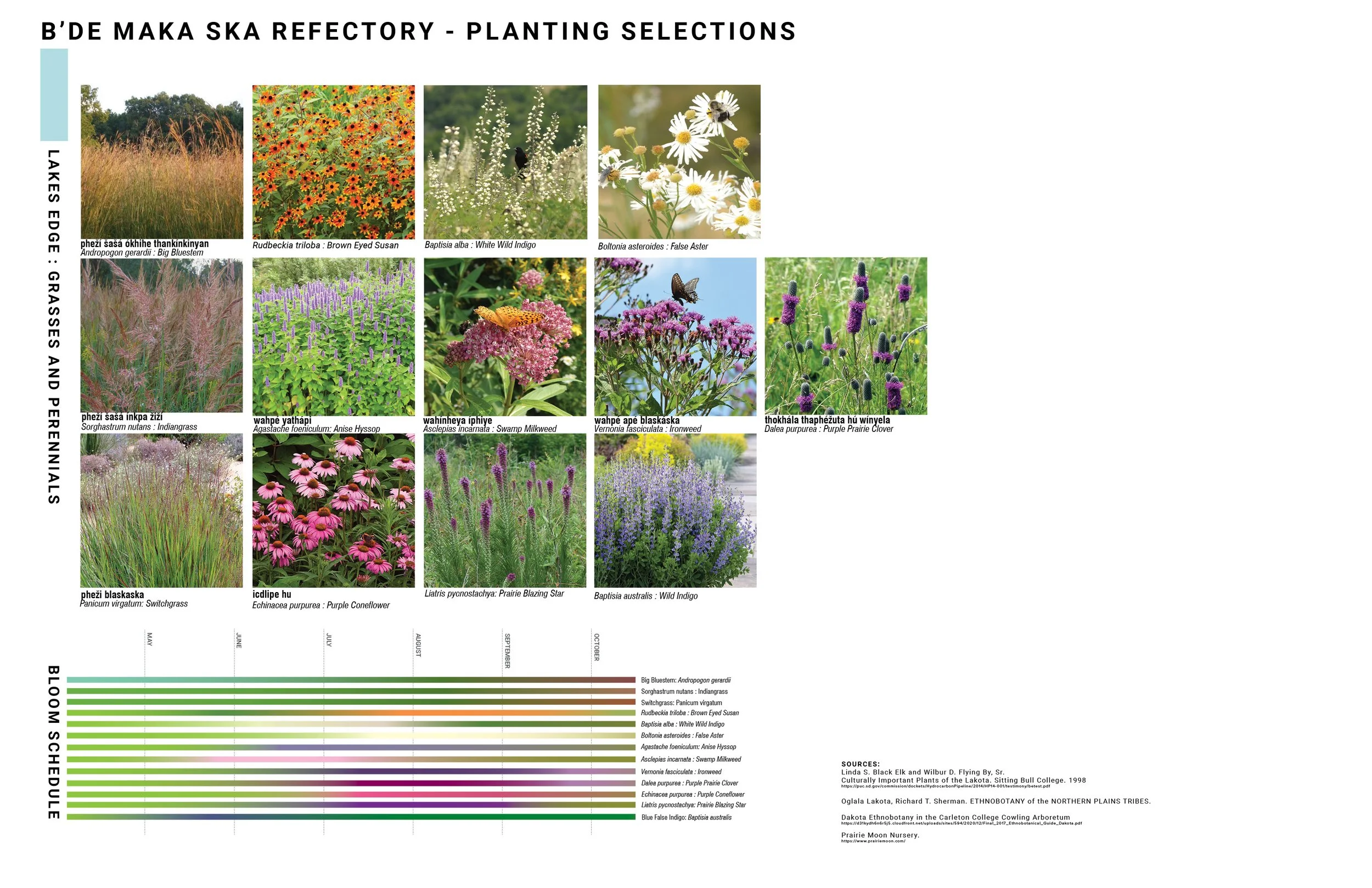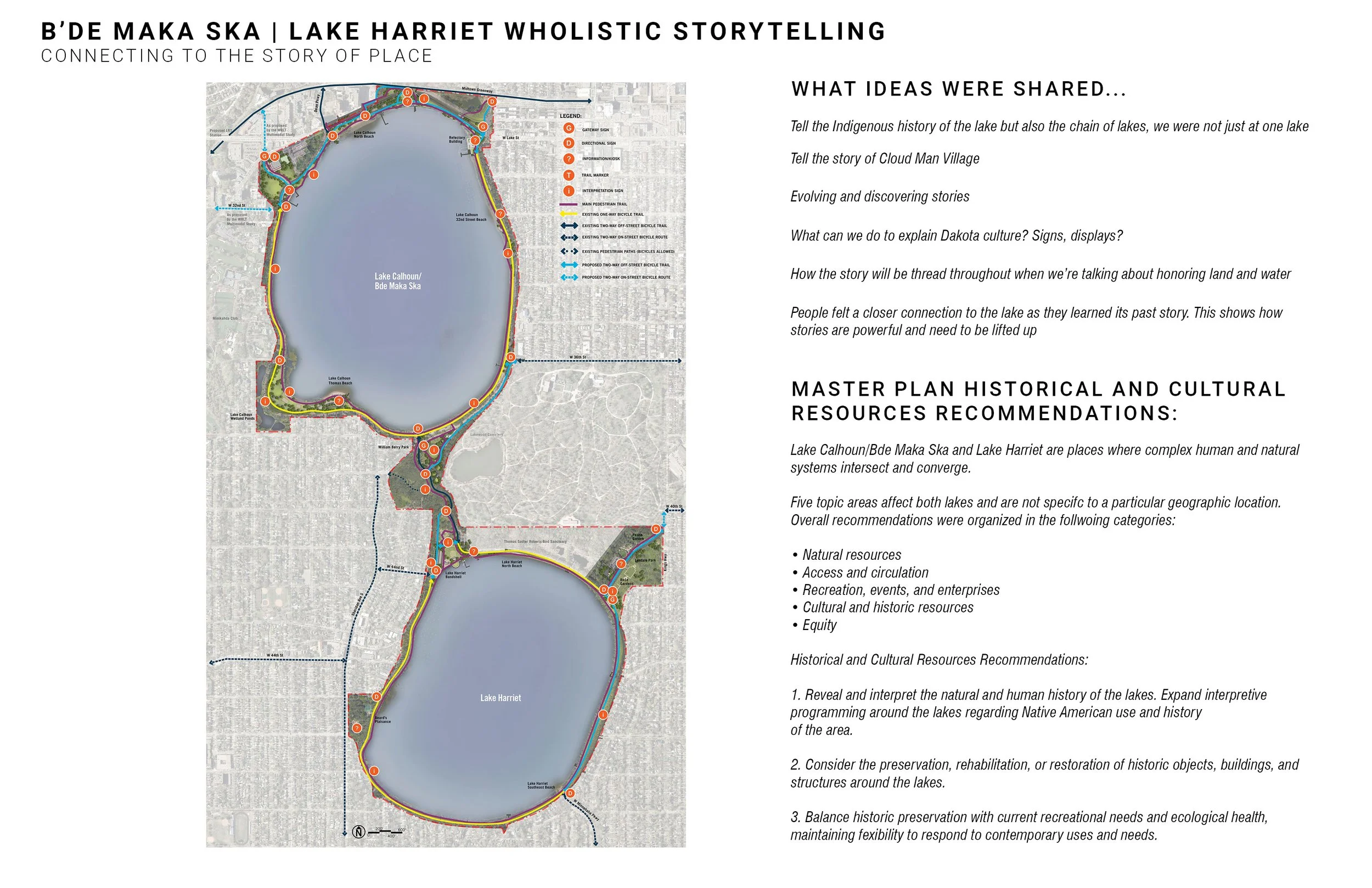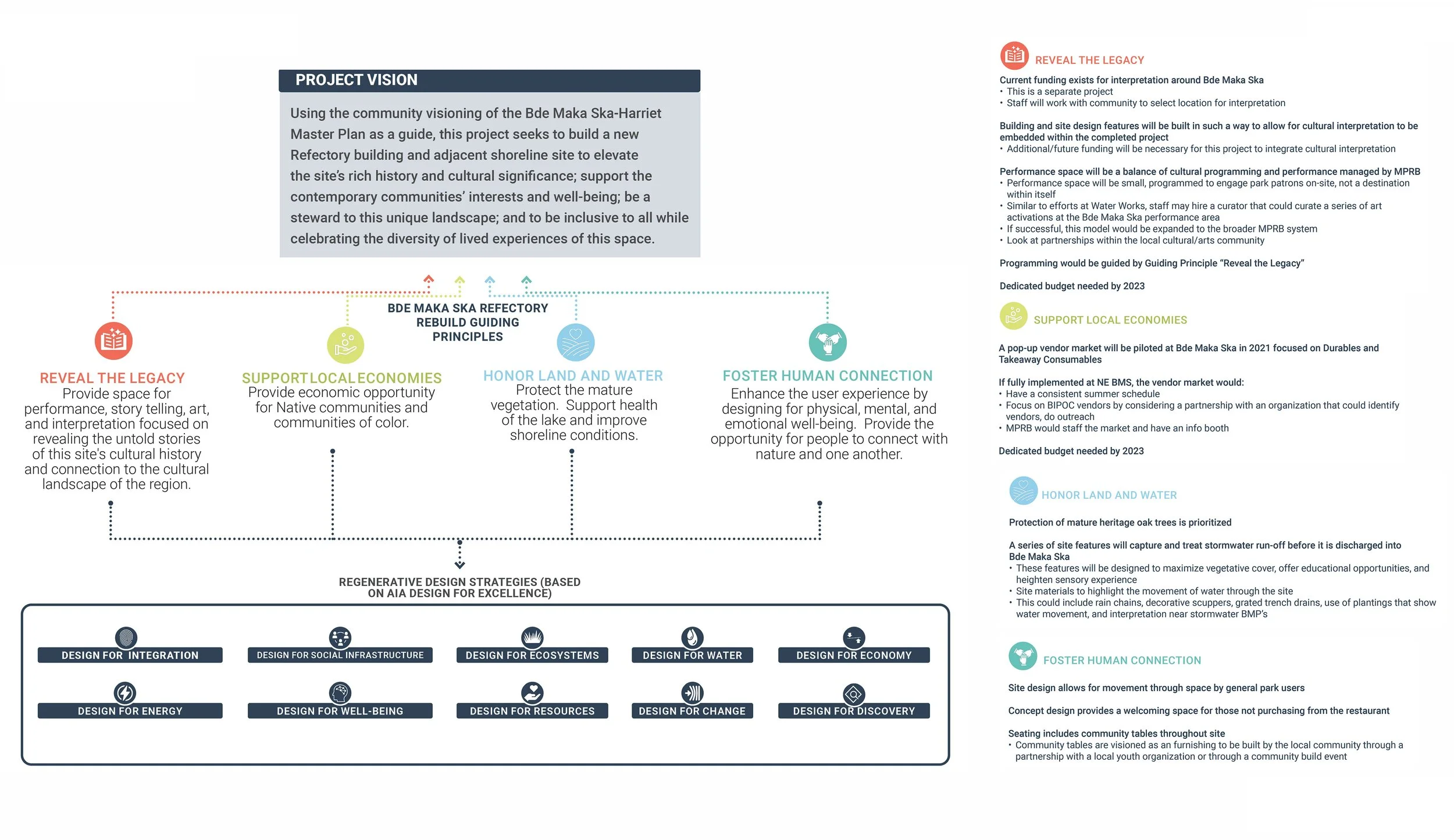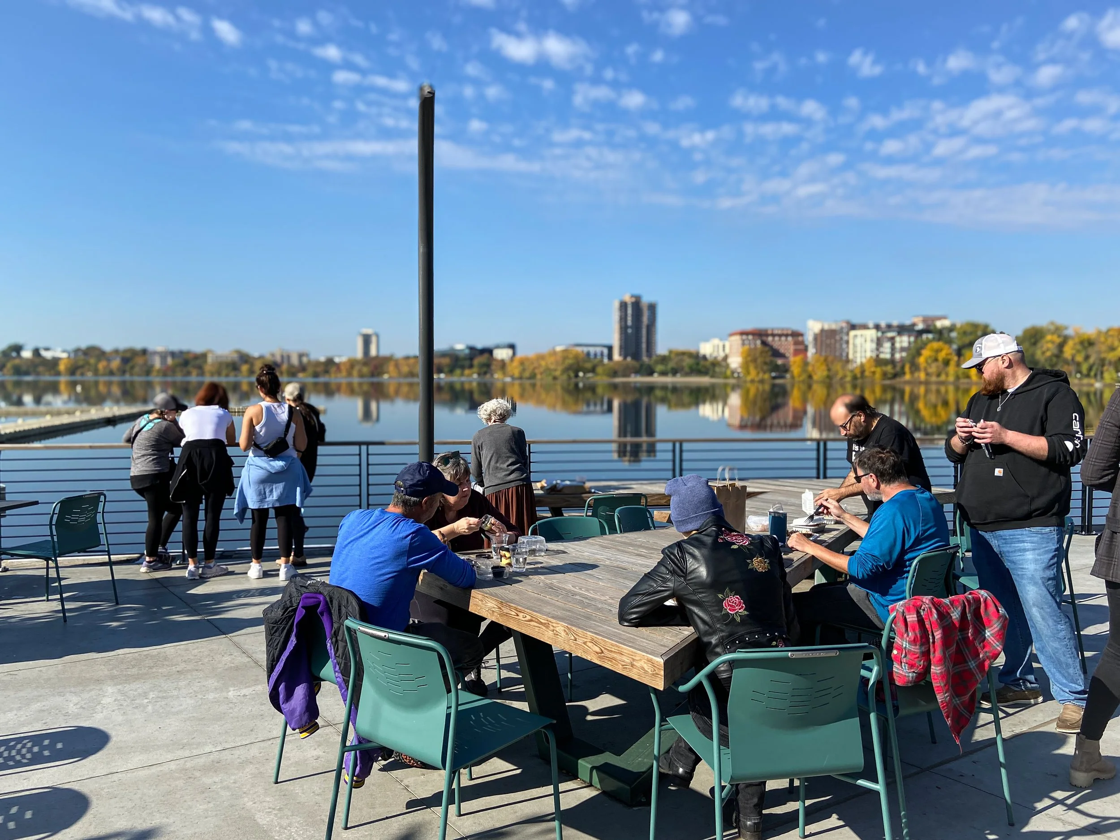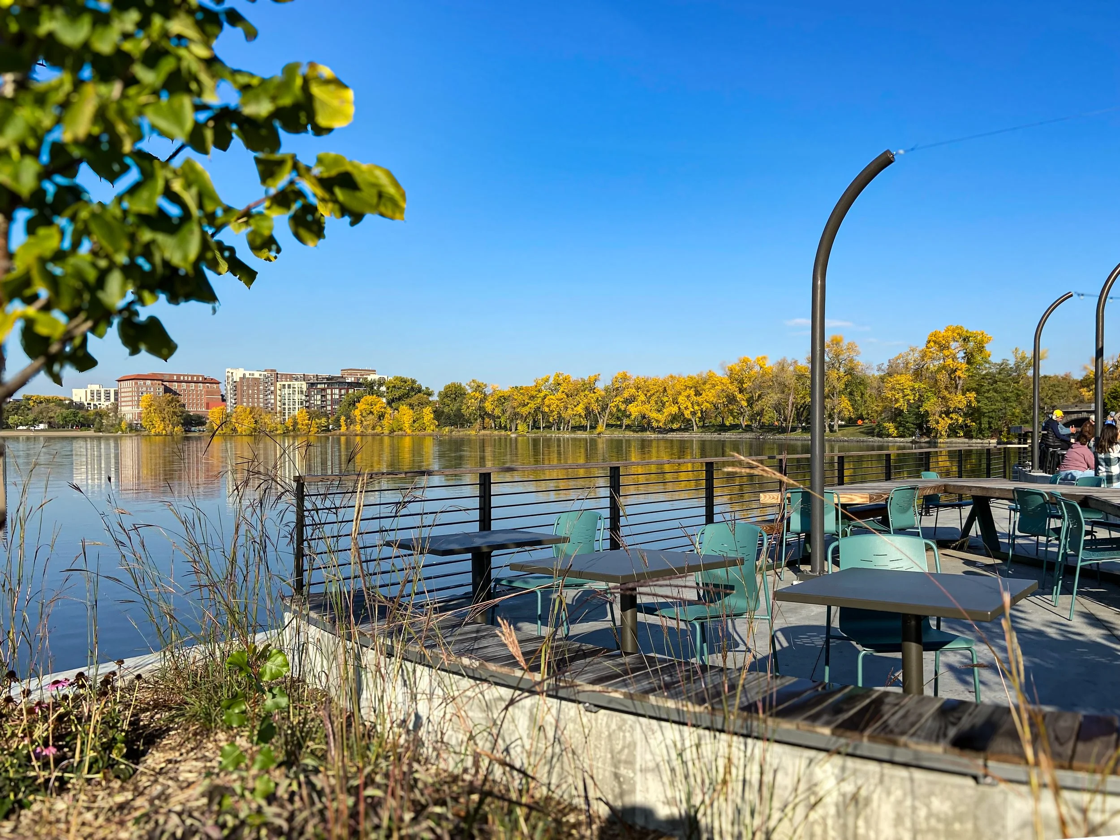
Bde Maka Ska Refectory Rebuild
Minneapolis, Minnesota
Work in collaboration with Cuningham
Image Source: Cuningham
In addition, the design vision embraces a place that leverages the site’s valuable attributes: Integrating land and water, engaging senses, connecting people to place, uncovering its unique story, culture, and history. Within the project vision, there are 4 guiding principles driving towards achieving an equitable environment:
Reveal The Legacy: Provide space for performance/storytelling focused on revealing untold stories of the site's cultural history
Support Local Economies: Provide economic opportunity through vendor/market space for native and communities of color
Honor Land and Water: Protect the viewsheds and mature vegetation of the existing site. Support the health of the lake and improve shoreline conditions
Foster Human Connection: Enhance the user experience by designing for physical, mental, and emotional well-being. Provide the opportunity for people to connect with nature and one another.
Services:
Conceptual Design through Construction Administration
Site and Landscape Architecture Design
Stakeholder and Community Engagement Facilitation
Using the community visioning of the Bde Maka Ska-Harriet Master Plan as a guide, this project seeks to build a new Refectory building and adjacent shoreline site to elevate the site’s rich history and cultural significance; support the contemporary communities’ interests and well-being; be a steward to this unique landscape, and to be inclusive to all while celebrating the diversity of lived experiences of this space.
The project’s purpose focused on designing for a place that contributes to diversity, accessibility, and connectivity removing barriers and promoting racial, social equity, and inclusion. As such opportunities prioritized in concept development focused on:
Designing for spaces that all are welcome
Designing for accessible spaces
Promoting year-round community gathering spaces with programming opportunities
Ana served as the lead landscape architect and Devon served as the Design landscape architect for the project while employed at Cuningham.

